in my perfect world, i’d have already painted, unpacked, decorated, and perfected every room in our home. but let’s be honest, that’s not going to happen for quite some time.
we’re slowly making progress on various small things, and thinking through how we want to tackle the big things.
you’ve already seen our kitchen and full bath. here is the rest of the house – bare walls and random boxes and all – with a list of projects we hope to do in the near to far future.
outside: the exterior of our house is actually looking pretty good. we have a couple minor things to do in the backyard, but overall, we’re pretty happy with it.
entryway: come on in, welcome. here’s the hallway. to your immediate right is our half bath (shown below), then the stairs up, then the coat closet, then the stairs to the basement. straight ahead is the dining room and to the left is the living room. and that door ahead of you to the left is another closet. which way will you go?
projects:
- remove some of the extra doors. it’s a little nutty in here.
- hang up mirror.
- buy a new light fixture. i just missed it in the photo, but it’s pretty lame.
half bath: so if you thought our full bath was weird, check out this one. first of all, it is currently acting as storage for all the art that will eventually fill the walls of this house. there is an interesting combination of tile and wall design. and as you can tell, we’re not sure which direction we’re planning on taking it yet.
projects:
- remove the trim from the middle of the wall
- replace tile
- paint walls
- replace window treatment
- replace mirror
- fix the toilet (this one is not hilariously leaking as well…)
living room: the living room is definitely the most glamorous part of the house. we immediately fell in love with the windows and the beautiful wood. it’s open to the dining room (pictured below) and perfect for entertaining, which we plan on doing a lot of. things to point out: there were already two nails in the walls so i hung the two most random things possible just for fun.
projects:
- buy a big colorful rug
- create a gallery wall behind the couch
- find something really awesome to put above the fireplace
dining room: since we love having big groups over for dinner, this dining room is perfect for us. that door straight ahead is into the kitchen. again, there are tons of windows and that open door to the left is to the backyard.
projects:
- replace that wimpy light fixture above the dining room table with something much more interesting
- hang art pieces above buffet
master bedroom: it’s a perfect sized bedroom with lots of windows (like every other room!). i’m most excited about the fact that there is room on both sides of the bed for us to get up without crawling against a wall. upgrade! as you can see, we’re still debating wall color here (and actually going with a darker tone green than those two samples).
projects:
- paint room
- buy a second nightstand so it looks more even (we never had room for two before)
- buy a new pot for that plant on the dresser
- hang stuff on the walls
guest bedroom: i’m happy to have a guest bedroom that doesn’t also double as an office and storage space! it’s nice and cheery. and we officially have our first guests staying this weekend!
projects:
paint roombuy slats for bed frame since box spring did not fit upstairs- mount the headboard to the wall (it’s currently just leaning)
- hang things on the walls
office: probably the saddest part of our move is that the desk we spent a month refinishing was so big, it literally didn’t fit through any doors in the house. well, we’ve accepted this and moved on. we went the minimalist route with two simple desks from ikea. that table on the floor flipped over is going to go, but i am apparently not handy enough to take the legs off by myself so it’s waiting for jason’s return from boston.
projects:
paint wallsbuy desks- buy real office chairs that are comfortable to sit in for more than an hour
- buy shelving unit/cabinet of some sort for printer to sit on top of and to put away some of the things on the desks
- hang MORE stuff on the walls
basement: if you think what you’ve seen so far is in pretty good shape for being moved in for a week and half, it’s because we’ve been dumping everything into the basement. this room needs a lot of work and we haven’t quite figured out how we’re going to attack it, so it’s very rough right now. for a basement, it actually gets a lot of light and is half finished (non-finished parts not featured). and it has a bonus fireplace!
projects:
- knock out that weird cabinet that is behind the couch
- figure out arrangement for room (i’m thinking TV will go on the wall with the cabinets once they’re gone, couch will flip to face it, chairs may or may not stay, and where the TV is now will be built in bookshelves. or, if we get real fancy, we may try to move the water heater that is behind the door next to the fireplace that sticks out too far and makes the room odd shaped.
- paint walls – no idea what color
- replace window treatments
- buy a rug to cover the linoleum floor or replace flooring.
- potentially add another full bath to the non-finished part that is not pictured because it is filled with empty bins.
so there you have it. that’s the rest of our home. as you can imagine, there will lots more posts as progress is made and cool things happen!





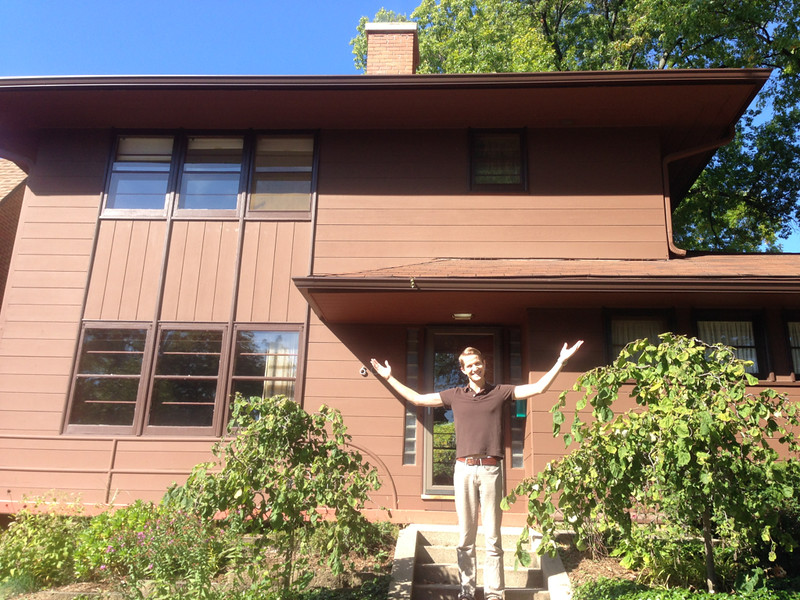
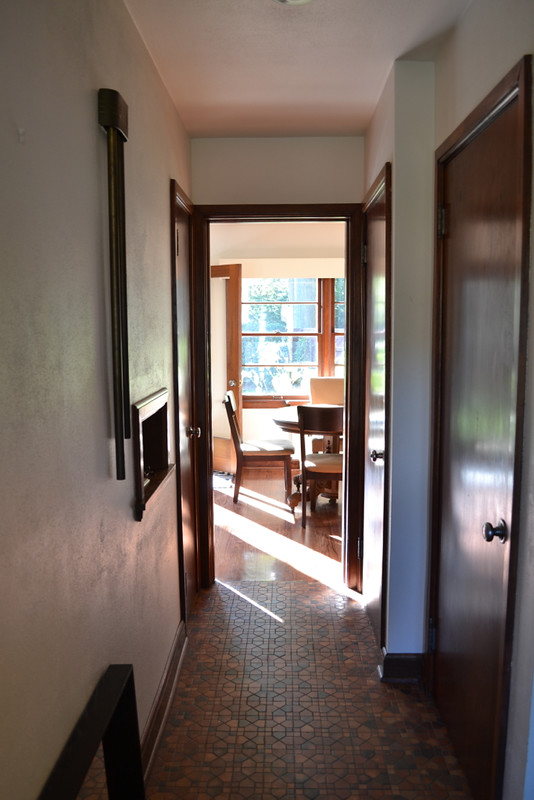

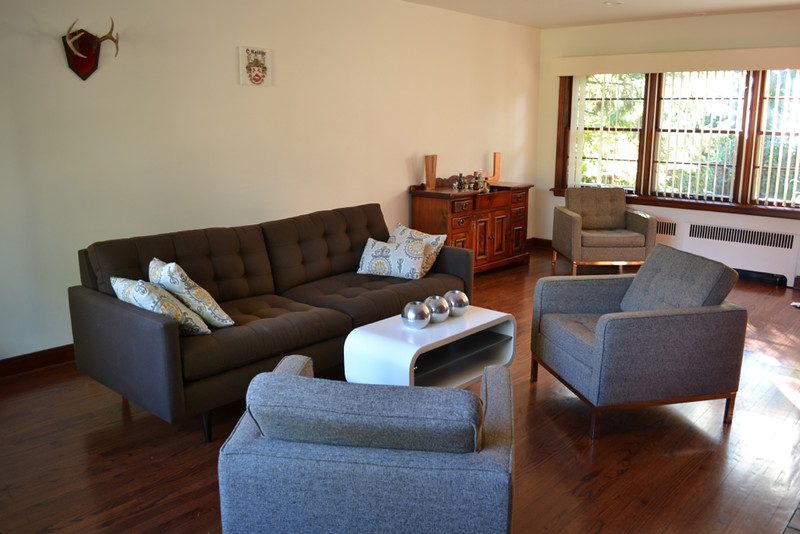
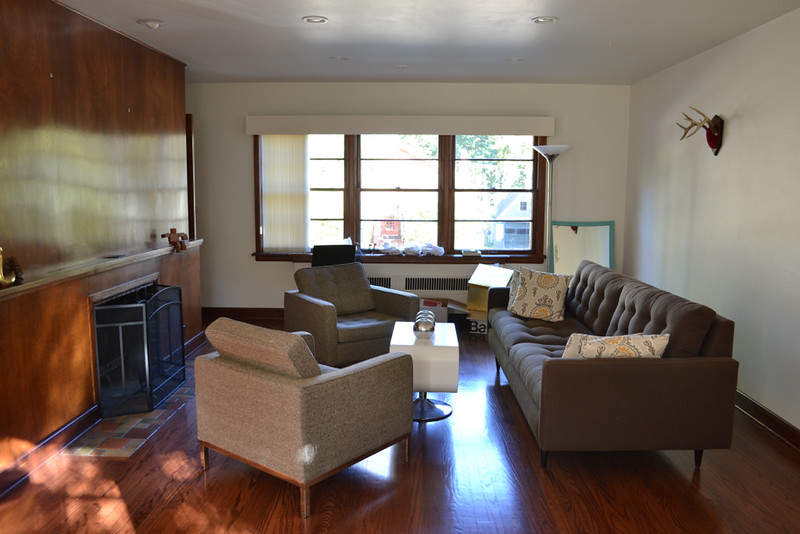

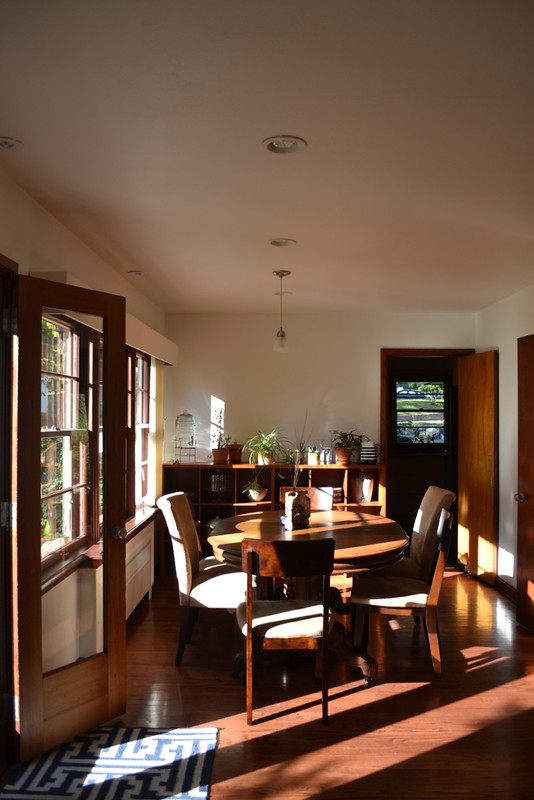

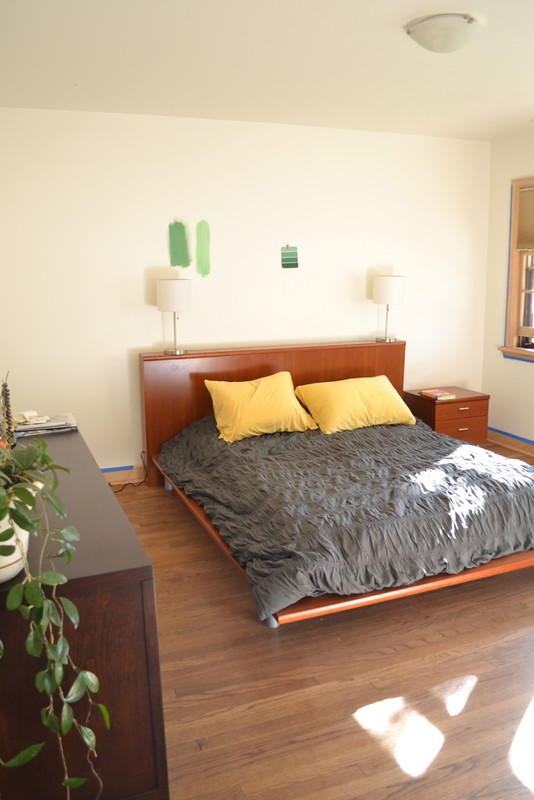
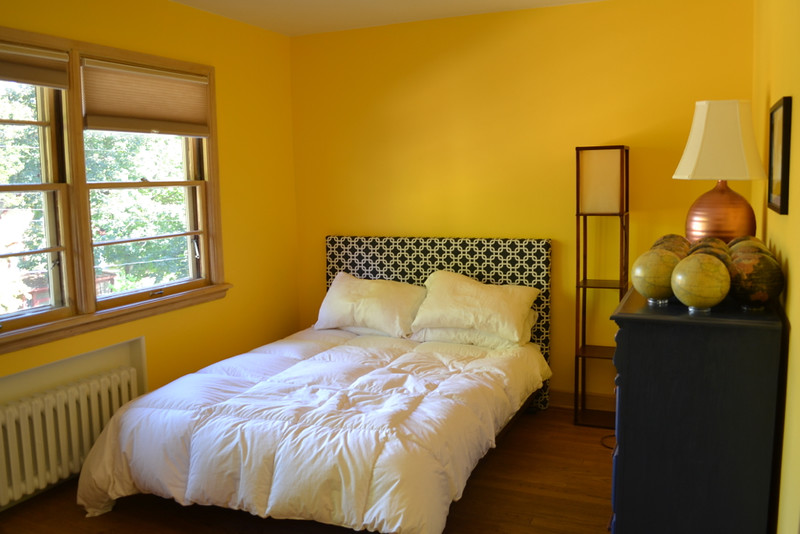




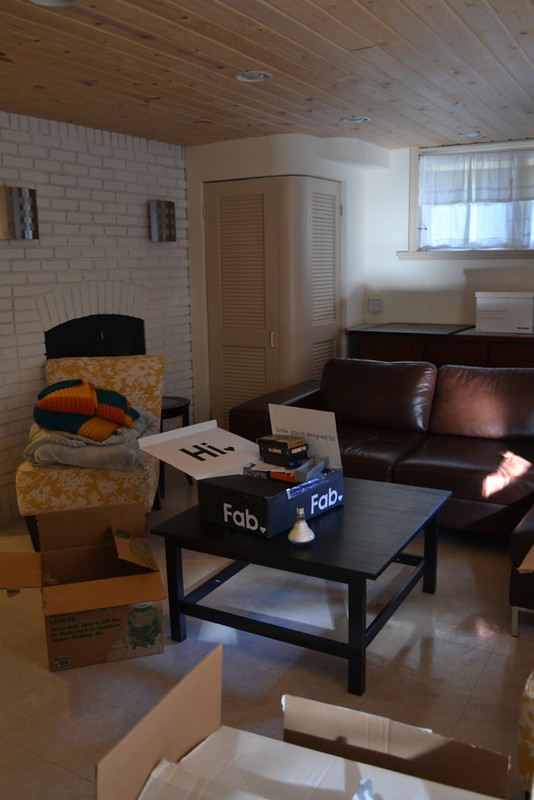
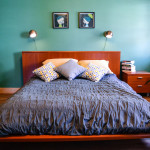
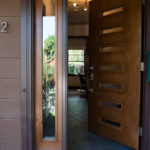
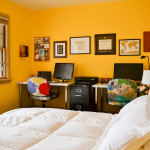
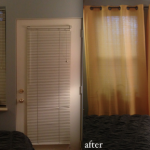
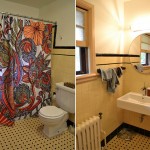
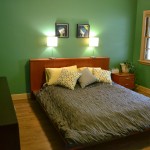




Get that crib on cribs!
writes Sean CombsCouple things:
writes Ann Dalee1. I like the updated living room layout – excited to see what you hang over your fireplace…
2. Master Bedroom – sconces – are you going to look into some?
3. Guest Bedroom – false, I was your first guest. Your first napping guest at least :)
4. Basement – the pics don’t do it justice. This space is great and I’m excited to see how you pull it all together.
Your home is beautiful :)
writes Chelsie Larsen[…] Another trip down memory lane, just for fun. When we moved in: […]
writes The Impact of Rugs and Frames - Things I Made Today[…] how are we doing on our projects list? […]
writes now that's a dining room light | Things I Made Today[…] we are slowly making progress on our projects: […]
writes new house: our master bedroom | Things I Made Today[…] been a long journey of this, to this, to this, to this, to this, to what you just saw above. Although yes, there are still […]
writes Easy Envelope Pillow Covers Plus Basement Update[…] we first moved into our house back in 2013, I was adamant that the first large scale project we should take on would be to knock […]
writes Our Dining Room Refresh and A Toast Ceramics Giveaway - Things I Made Today